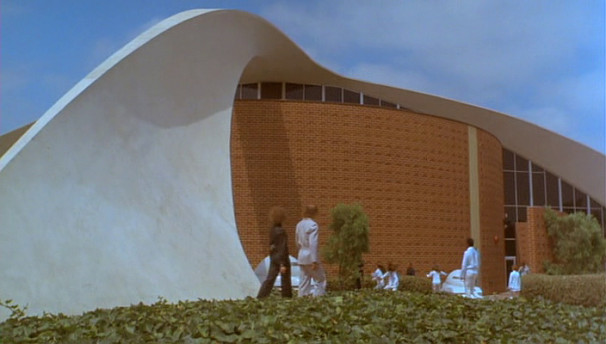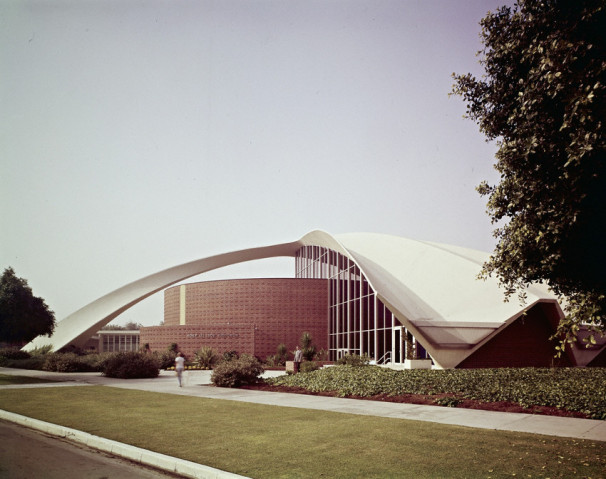
In the screenshot above, red-headed comic Woody Allen saunters alongside a daring curvelinear-roof’ed structure in SLEEPER (1973). A decade prior, the great Los Angeles architectural photographer Julius Shulman (1910-2009) captured the eggy update on a civic auditorium (below). The building’s bold shape fit aptly with Southern California’s persistent modernist trend when it opened in 1964. Robert Frost Auditorium at Culver City High School, designed by architects Flewelling and Moody, flaunted an Organic Modern style and featured a ground-to-roof black glass façade, non-ornamental brick exterior and distinctive semi-circular pleated reinforced concrete roof.

The building’s 1,200-seat auditorium is slated for rehabilitation by esteemed architects Craig Hodgetts and Hsinming Fung, whose reno plan includes an expansion of back-of-house spaces, a steel proscenium arch, handicap access and new air conditioning, lighting and electrical systems.
Culver City Commissioner of Cultural Affairs Thomas Small, an advocate for design excellence, historic preservation, and the environment who is entering the final week of his run for Culver City Council, comments by email:
Small reminds fellow Culver City citizens to vote April 12.
The public is also invited for a sneak-peek of the architects’ plans at a big community meeting. It all paves the way for lively performing arts center to reoccupy a noble house.
Culver City Historical Society | April General Meeting | Veterans Memorial Building | April 20
