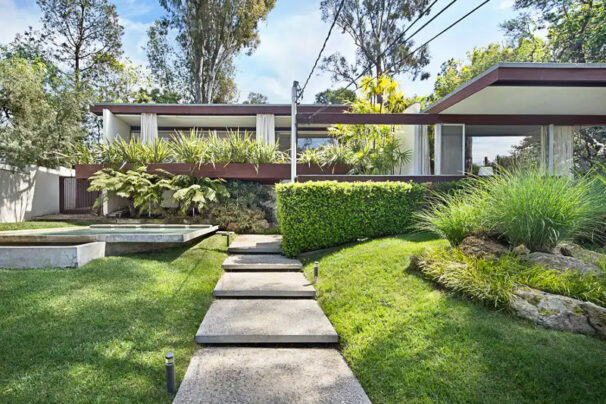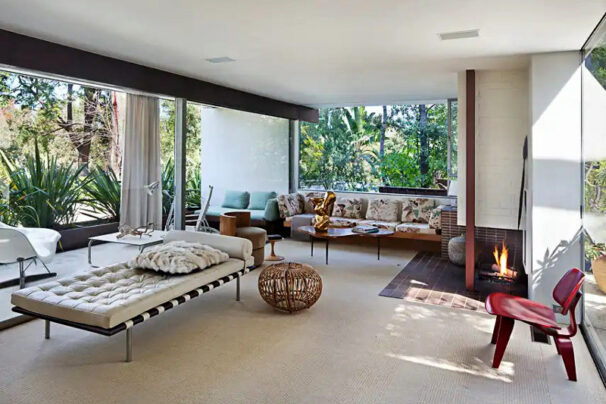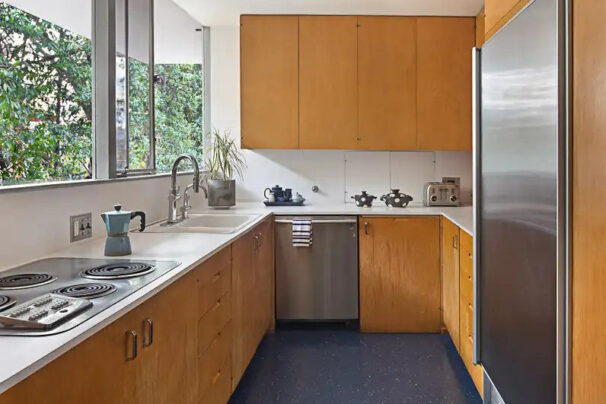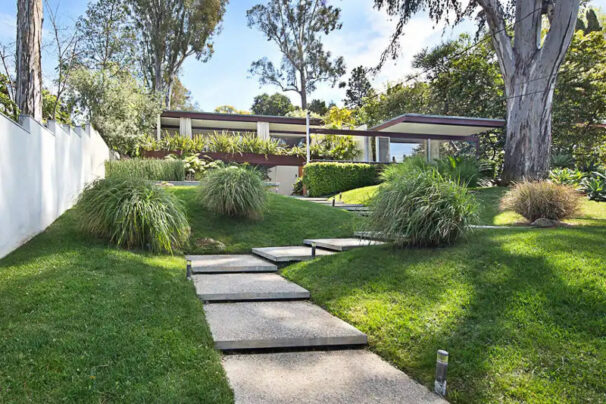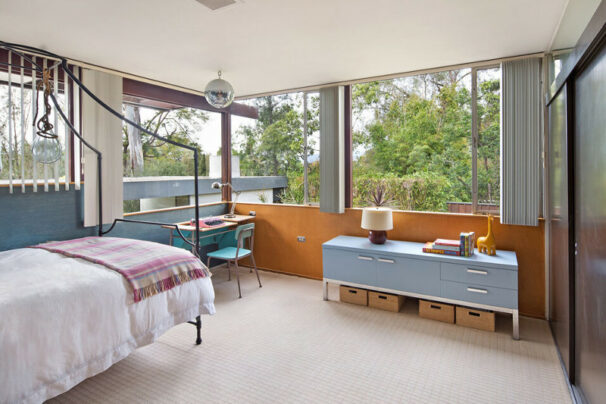Los Angeles is a living museum of mid-Century modern architectural design, those notably pared- down geometrically driven homes that interact copacetically in nature. So the house on view here is one of many. But it’s special. It’s historic. It’s one of the nine homes built on the edge of Silver Lake as a “Neutra Colony,” between 1948-1962.
“The aura of a Neutra House is calmer and quieter, the view from the street is unimportant; Neutra sends you into a slow moving trance. The blurring of indoors and outdoors is part of the spell,” wrote Alex Ross in the New Yorker.
The Ohara house’s ample front yard, and stone steps that merge into a water feature welcomes the visitor. The blurring effect here is fully realized in the living, dining and study area on the main level. A series of outdoor “rooms” connect with intimate interior spaces generously expanding the habitable area. The residence includes: 3 bedrooms, 2 baths, original built-ins, front balcony, side yard, hot tub and car port at the rear of the property.
Contact our friend Brian Linder for house tour and/or purchase.

